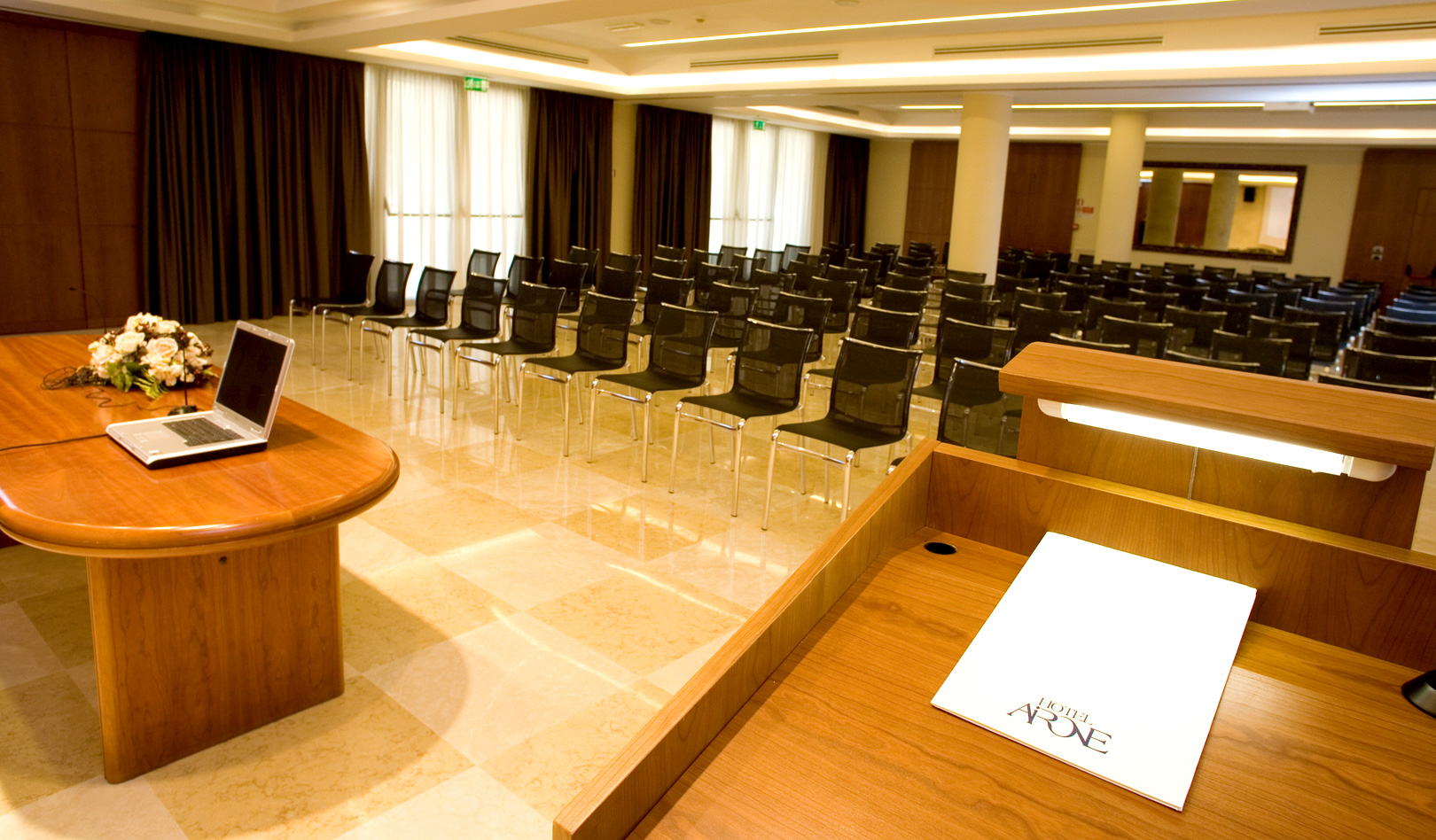HOTELS GROSSETO WITH MEETING HALLS
LEOPOLDO DI LORENA HALL
Una splendida sala modulare di oltre 300 mq, servita da doppio ingresso separato, irradiata da luce naturale ed estremamente versatile per qualsiasi tipo di evento.
Meeting and Conference hall
Leopoldo di Lorena
LEOPOLDO DI LORENA HALL
Technical details:
• Piano Terra
• Length: 14,50 meters Width: 16,50 meters Height: 2,70 meters
• Lighting: both natural and artificial. Totally blackable room.
• Digital video projector, Cordless presenter device, flip chart, 4 table microphones, 2 wireless microphones and speakers' podium.
• Sockets: 5 sockets along the hall and 2 behind the speakers table
• Ingressi: una porta da 80 cm, una da 160
• Equipped with double independent air conditioning and aspiration system.
Other: overlooking the internal court of the Hotel so it is possible to load and unload the goods for the preparation of the meeting-rooms.
Set-up types:
• Stalls: max 250 people
• Horseshoe table: max 30 people
• School desks: max 30 people
• Speaker table: max 12 places
+ 1 with the addition of a podium




