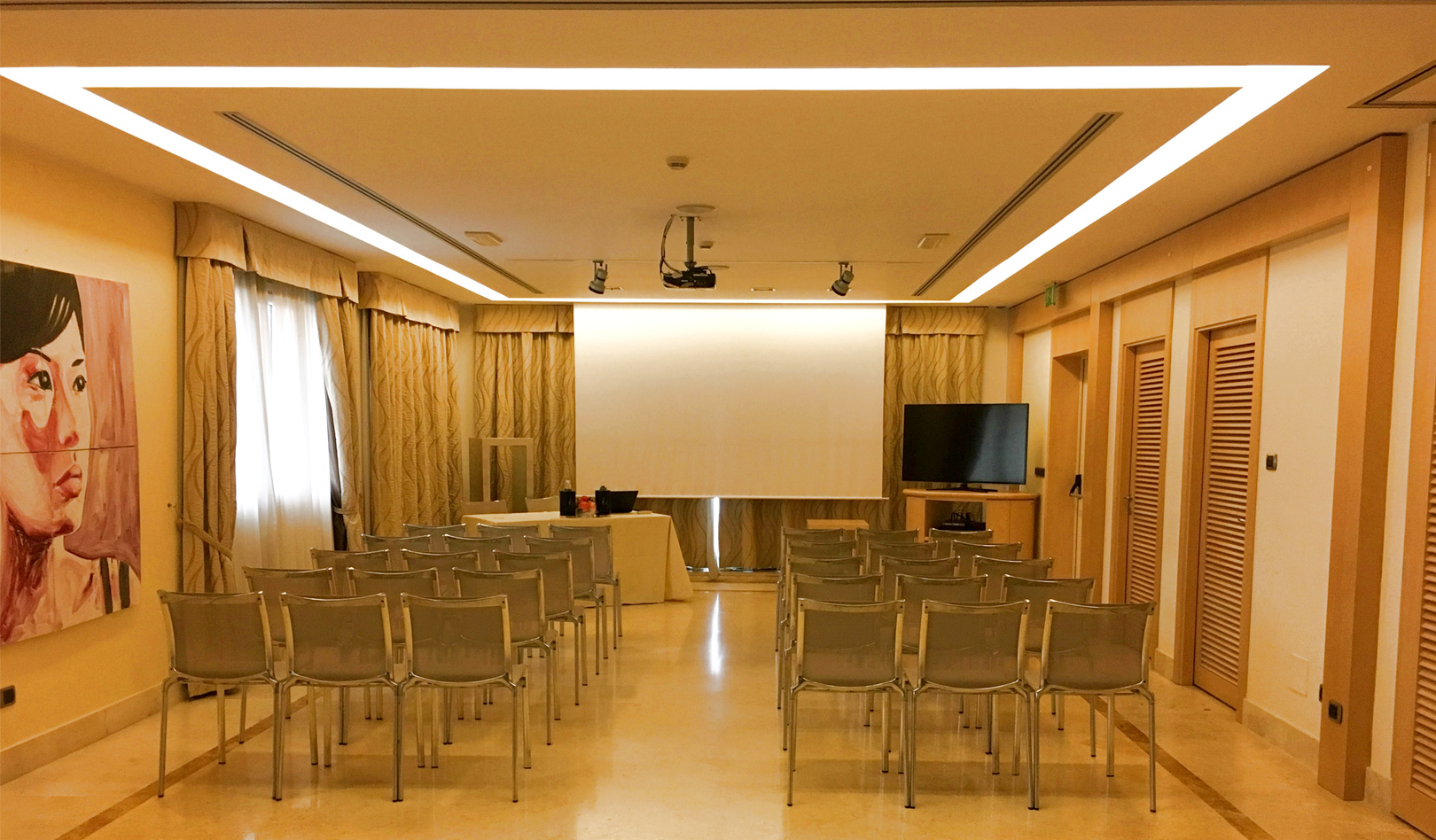AIRONE HOTEL GROSSETO WITH CONFERENCE HALLS
ALDOBRANDESCHI HALL
A versatile room of about 100 square meters, served with a separate entrance, radiated by natural light and extremely versatile for any kind of event.
Meeting and Conference hall
Aldobrandeschi
ALDOBRANDESCHI HALL
Technical details:
• Length: 16,00 meters - Width: 6,00 meters
• Height: minimum point 2,45 meters - maximum point 2,85 meters
• Lighting: both natural and artificial. Totally blackable room.
• Digital video projector, Cordless presenter device, flip chart, and speakers' podium.
• Sockets: 5 sockets along the hall and 2 above the speakers table
• Ingressi: due porte da 90 cm ed una porta finestra da 200 cm completamente vetrata che si affaccia sulla terrazza dell’attico
• Equipped with double independent air conditioning and aspiration system.
Other: adiacente al roof garden utilizzabile per coffee break da aprile a ottobre.
Set-up types:
• Platea:
capienza massima 70 persone
• Ferro di cavallo:
max 30 persone
• Banchi scuola:
20 persone
• Tavolo relatore:
max 4 posti + 1 con aggiunta di leggio




